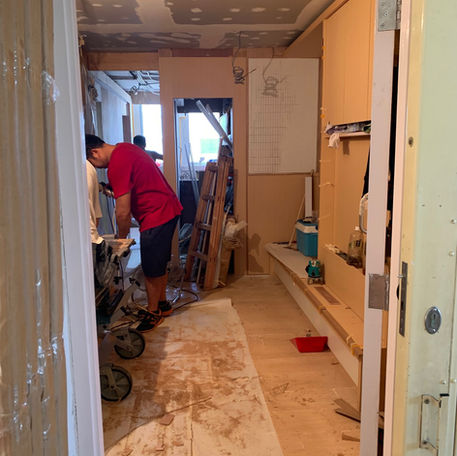Cheung Hong Estate
長康邨
The client wished to have a council house transformed into a Japanese-style home to accommodate their living habits and increase storage space in their compact Hong Kong residence.
客戶希望將廉租房改造成日式住宅,以適應他們的生活習慣,並增加其緊湊的香港住宅的儲存空間。
Type
Area
Private Residence
380 FT² / 35 M²
Client
Private Use
Location
Tsing Yi, Hong Kong

Before The Renovation
裝修前
Before its renovation, the flat in Cheung Hong Estate at Tsing Yi had a rather clichéd layout and decor.
青衣長康邨的單位在裝修前佈局和裝潢相當陳舊乏味。

In Process
處理中
Incorporating the beauty of false ceilings, the elegance of built-in furniture to transform our spaces, enriching proportions and unlocking new possibilities for storage.
結合假天花板的美感、內置家具的優雅,可以改變我們的空間,豐富比例並開啟新的存儲可能性。

The Final Effect
The apartment embraces their favorite colors and finishes—oak and white—transforming the entire space into a home of tranquility, subtlety, and comfort. It is a harmonious blend that inspires a modern and elegant living experience in the Miji style.
公寓採用了他們最喜歡的顏色和裝飾——橡木色和白色——將整個空間變成了一個寧靜、精緻和舒適的家。這是一種和諧的融合,激發了米集風格的現代而優雅的生活體驗。

Bedrooms
Master Bedroom
The master bedroom is located at the end of the corner of the flat and features a view from its single window. We designed windows in the walls behind the headboard to allow sunlight to fill the room.
主臥室位於公寓角落的盡頭,從其唯一的窗戶可以看到外面的風景。為了讓陽光充滿房間,我們在床頭板後面的牆壁上設計了窗戶。



Daughters' Bedroom
The daughters' bedroom, nestled between the master bedroom and dining area, embodies a sleek design that inspires comfort and quiet.
女兒的臥室位於主臥室和餐廳之間,設計時尚,給人舒適和安靜的感覺。

Kitchen & Bathrooms
The kitchen and bathroom are covered in white with iconic Japanese panels, enhancing the users' experience as if they were traveling in Japan.
廚房和浴室均採用標誌性的日本白色板,增強用戶的體驗,彷彿置身於日本旅行。












